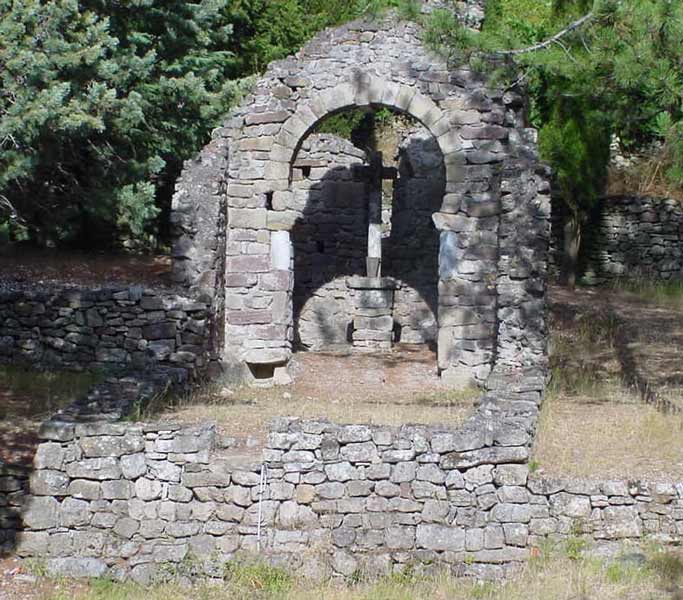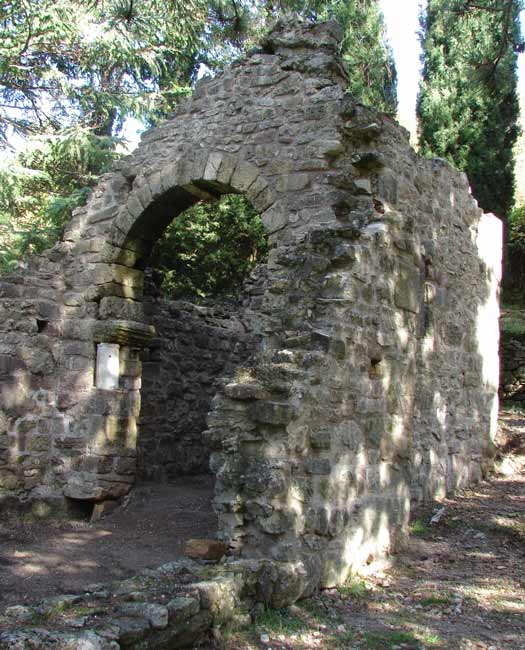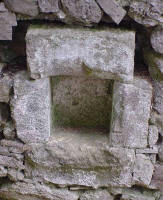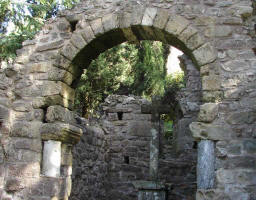THE SAINT-GEORGES CHAPEL |
|
|
|
East of the village, on the right bank of the Saint-Georges stream, paved with shingles whitened by the sun, protected from the north wind by the Redondel-rock and the hills of the Nize valley, where paths and gaps meet, the chapel can be found slightly hidden behind a curtain of cypress trees. Little is known about its history but in its peaceful and natural setting, its remains invite respect and meditation. A thousand years have passed since it was built and it belongs to a select group of just 40 churches in Hérault as being the oldest in the department. |
|
THE SAINT-GEORGES CHAPEL : ARCHITECTURE |
|
Following the pre-romanesque tradition, the chapel is exactly orientated east/west. Its construction is made of a single nave and a quadrangular apse that is 14 metres long and 5.2 metres at its widest. The choir end is narrower than the nave and opens into it through an overhead triumphal arch. The sidewalls of the nave have almost completely disappeared. The remains of the wall behind (west) are about a metre high. It is probable that a door on the south side gave access to the nave. At the end of the nave is a monolithic doorstep made by orange and ochre coloured sandstone (1.17 x 0.57 m). It shows no signs of wear and may not be the original doorstep. Under the northwest corner is a receptacle for a sarcophagus; its east extremity serves partially as a support for the base of the triumphal arch. There are many irregularities in the parallelism of the walls with the sidewalls becoming narrower towards the east. Many pre-romanesque churches have this feature. Under the choir window approaching the south end of the church, there is a little alcove built in a style that suggests that it was probably only added in the 16th century, (beveled frame and other details).. Click on the chosen photo to enlarge... Being able to date this alcove is very helpful as it indicates that the chapel was regularly used in the 16th century. The choir is lit on the south and east sides by two openings with simple interior bevels. One of the windows with its strangely asymmetrical positioning has been very damaged and offers few clues to its purpose. But the south window is perfectly preserved: it is extremely narrow, only 12 cm wide on the outside of the wall, and opens inside to a width of 40 cm. The basic construction of the apse is made of roughly cut stones, but the openings and corner stones have been worked with much care. The south window was properly dressed and covered by four juxtaposed stones, forming at their lower part a round vault, getting larger towards the interior opening. This technique can also be found in the crypt of the St-Fulcran cathedral in Lodève that is believed to have been construted before 975. In attempting to date a pre-romanesque church, it is essential to compare the following two points of interest:
Click on the chosen photo to enlarge... - 22 vault stones, each one 30 cm high and 60 cm thick. - The top reaches a height of 3.45 metres and is supported by two end-stones, resting partially on the wall and partially on a fragment of the shaft of the column. South: Shaft of white veined grey marble (60 cm high and 25 cm diameter), no special features. North: Shaft of white marble (54 cm high and 28 cm diameter) crowned by a ring. It is only this final detail of the differences between the pieces of marble columns that suggests the re-use of materials and a more ancient history. Along with a variety of different objects found in the surrounding area, this signifies that the chapel was built on a site already in use during Roman times. Objects found in the soil and nearby walls include pieces of ‘tegulae’ (pieces of pottery) as well as the discoveries of Doctor Brunel, a respected archaeologist from Bousquet d’Orb. These were coffins made from Roman bricks, two small pieces of pottery and a very beautiful "coloniale de Nimes" (coin) in the stream near the chapel. In addition, Doctor Marc, a respected historian from Lunas, picked up on a remark made by the abbot Cabrol (a former priest from Lunas): "An old capping of white marble and base of amphorae from the 3rd Century, has been presented to a stone museum in Montpellier." The presence of ancient relics in and around the pre-Romanesque church is not a surprise. It is simply evidence of a continuity of worship and the different detail that Doctor Brunel noticed in the marble columns probably means they had been previously used in a pagan temple. According to the archaeologist Juan AINAUD, the overhead triumphal arch of pre-Romanesque churches is a vestige of Visigoth design. The Saint-Georges chapel is of a type that was built to have a ‘closed’ choir area: this meant that the opening of the triumphal arch is narrower on that side when compared to that of the nave and has two stone blocks supporting the arch. To a large extent, this style of church was not fully vaulted and often had partly wooden roofs above the wider nave. With the narrower span of the choir area, it was easier to build the vaults, as was the case for the Saint-Georges chapel. The vaulting was largely constructed during the Romanesque era. |
|
THE SAINT-GEORGES CHAPEL : HISTORY |
|
There is a marked absence of any historical information about the Saint-Georges chapel in early documentation. Neither the records from the nearby abbey of Joncels nor those of the Lodève diocese make any mention of the chapel. In the decree of 8 June 1135 when Pope Innocence II confirmed that the chapel came under the authority of the abbey of Joncels, there was no additional detail. The first basic information is in the form of reports of pastoral visits in the 17th Century (1636). It was almost certainly the predecessor of the Lunas church where, in 1550, a brotherhood of the parish of Lunas, under the protection of St-Georges, had its seat (Abbot Alzieu, diocese researcher).
Pastoral visits from
1687-1691 and 1747-1764 make no mention of Saint-Georges, which suggests that by
that time it had become abandoned. Nevertheless, the Abbot Chabrol contradicts this hypothesis: ‘It should be recognised that Saint-Georges of Lunas was the prince of Cappadoce, the famous martyr and slayer of the dragon, beheaded during the final tyranny of Diocletian. (Cappadoce: a former province of Asia Minor, Centre of the Hittite civilisation and first home of Christianity - Diocletian : Roman Emperor 284-305 - St-Georges : Patron Saint of England, very old religious group in Greece) Given the chapel’s simplicity and lack of decoration, its remains are said to belong to the pre-Romanesque Visigoth era (5th & 6th Centuries). However this little chapel’s design is not really Visigoth and can be compared with accurately dated pre-Romanesque churches in the region such as the Saint-Michel-de-Cuxac and the crypt of Lodève that were both consecrated in 975. Hence, it makes sense to assume that the chapel was built either in the 9th or more probably the 10th Century. Abbot Cabrol makes the following comment: "According to various historians,
the construction of the chapel should be dated around 860. At this time, the
relics of Saint-Georges, given to Charles the Bald (823-877) by the Calif of
Cordoba, crossed the south of France, passing through Narbonne on the way to
Paris and churches were founded in his honour. Around 30 can be found between
Toulouse and the banks of the river Hérault and the next closest is situated
near Quarante. The terraced ground in front of the chapel used to belong to the Fourestier family of Lunas, who strengthened the horseshoe shaped arch before giving the land to the parish in 1933. Today, the chapel is the property of the parish. About 40 years ago, abbot Cabrol, Mrs Boutet Jun., Nouguier and Bernal (inhabitants of Lunas) planted Cypress trees and cleared the sidewalls of the nave. In this way, they re-established the original setting of the chapel. Since then, the society of “LES AMIS DE LUNAS" has overseen necessary repairs and strengthening but more work is still required. Lunassiens remember ancient customs and one of note that has continued for many years at Saint-Goerges is the offering of flowers. In other records made by Abbot Cabrol, he notes that when a Mr Audie planted a new vineyard ‘facing north to the left of the chapel’, he came across fragments of lamps and three graves about 10 metres from the chapel. The bones were found resting on tiles and, as was Visigoth custom, the graves lay with feet pointing east. Today this land is owned by the commune. The chapel first became listed as a Historical Monument by a ministerial decision in 1988, but was only classified relatively recently, in April 1997. This interesting remnant of a building that was witness to prior populations and an integral part of the village’s history and cultural past continues to be respected and protected. The
parts of this text that cover architecture and history, are based on records
from the Archaeological and Historical Society of the Upper Hérault, studies
made by the archaeologist André Signol and different documents provided by
Doctor Marc, and the Abbots Cabrol and Géry. |
| History of Lunas |



